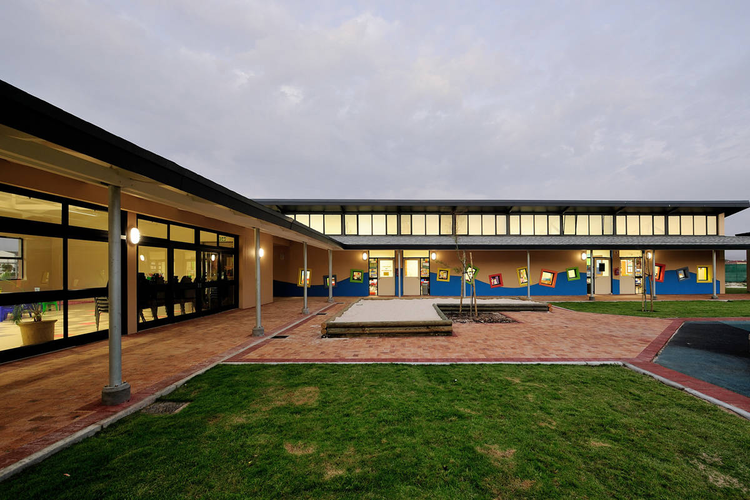
-
Architects: Luis Mira Architects & Plus Arquitectura: Luis Mira Architects & Plus Arquitectura (Sergio Aguilar)
- Year: 2011
-
Photographs: Luis Mira Architects & Plus Arquitectura
Text description provided by the architects. The Junior School building corresponds to the Phase 1 of the Blouberg International School in Cape Town. The site is located into a residential area towards the north side of the city centre, where the climate transits from the lush and rainy part of the city towards the drier Atlantic ocean’s west coast.

The neighbourhood, mainly mid to low suburban density, is subject to strict design guidelines from the developers and the authorities, these affecting from the bulk and coverage of the building to the actual colours allowed to be used. The Junior School building is projected next to the road in a single story to relate unobtrusively to the residential character and scale of the surroundings.

The building remains autonomous, in its use, from the rest of the school layout and future development plan. The spaces are defined around a central courtyard, under a straight forward and simple equation, where the two lateral wings holding the class rooms are ‘bridged’ by the multipurpose room. This room opens up and flows directly towards the courtyard.

The inner call and order of the project is based on the sequence created by the central courtyard, the covered walkway and the class rooms. The courtyard holds the expansion of the interior spaces. The covered walkway provides shelter and protects from the rain and sun when circulating as well as when to linger under it.

The class rooms receive the natural light and ventilate from above, the roof shape (butterfly roof) allows for side openings and cross ventilation system that to our client is most adequate for creating an adequate atmosphere for learning and the early years.





















